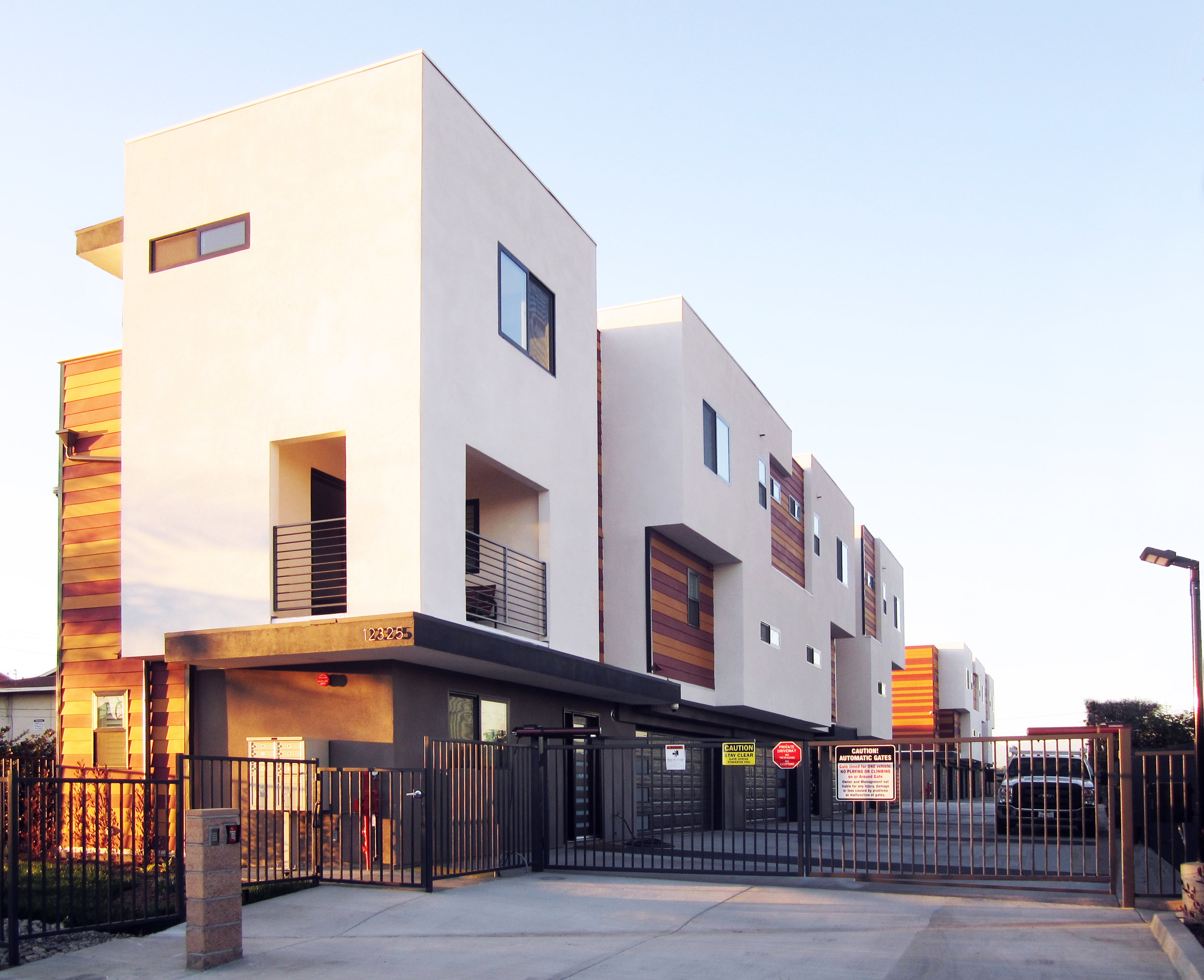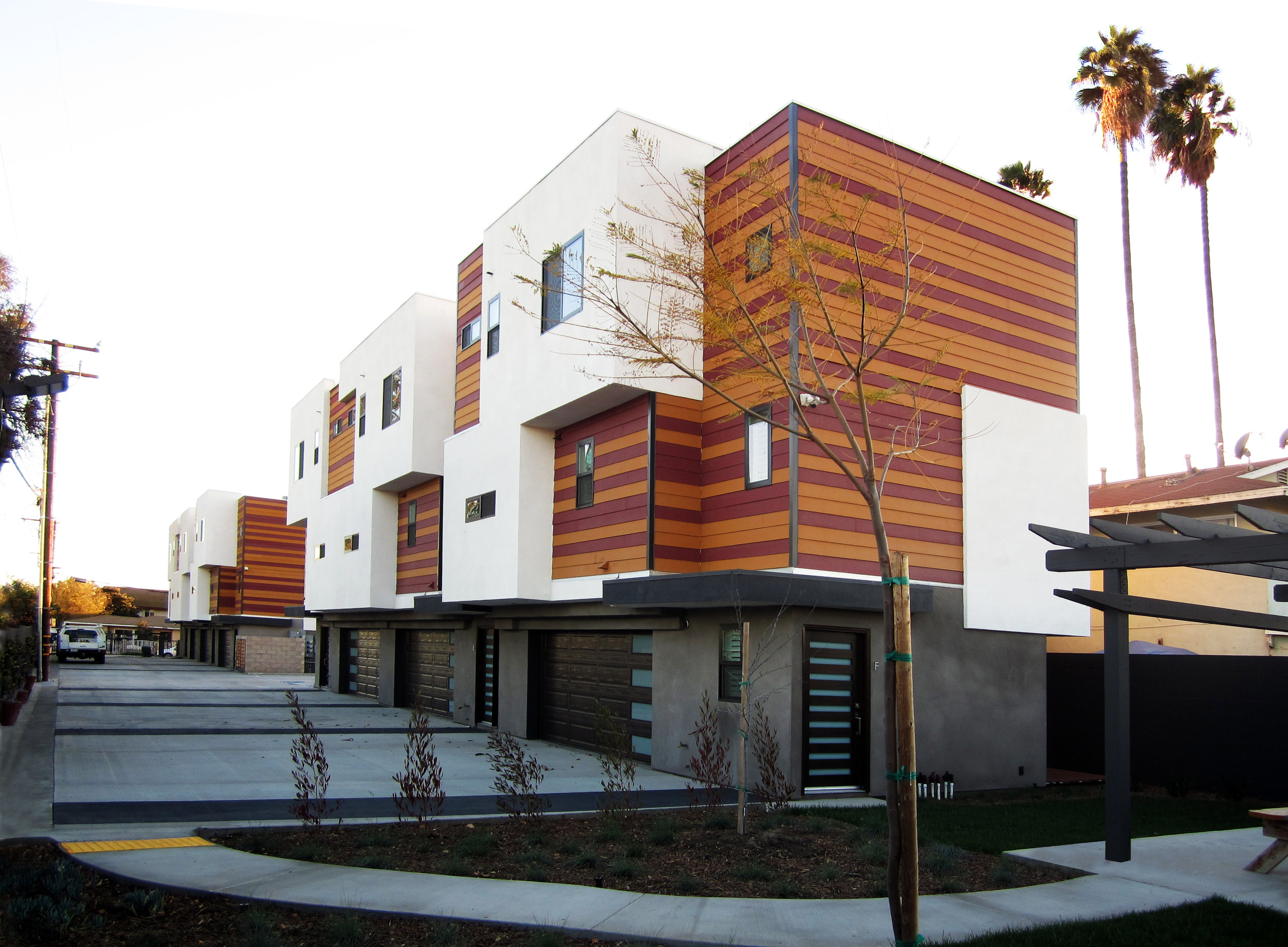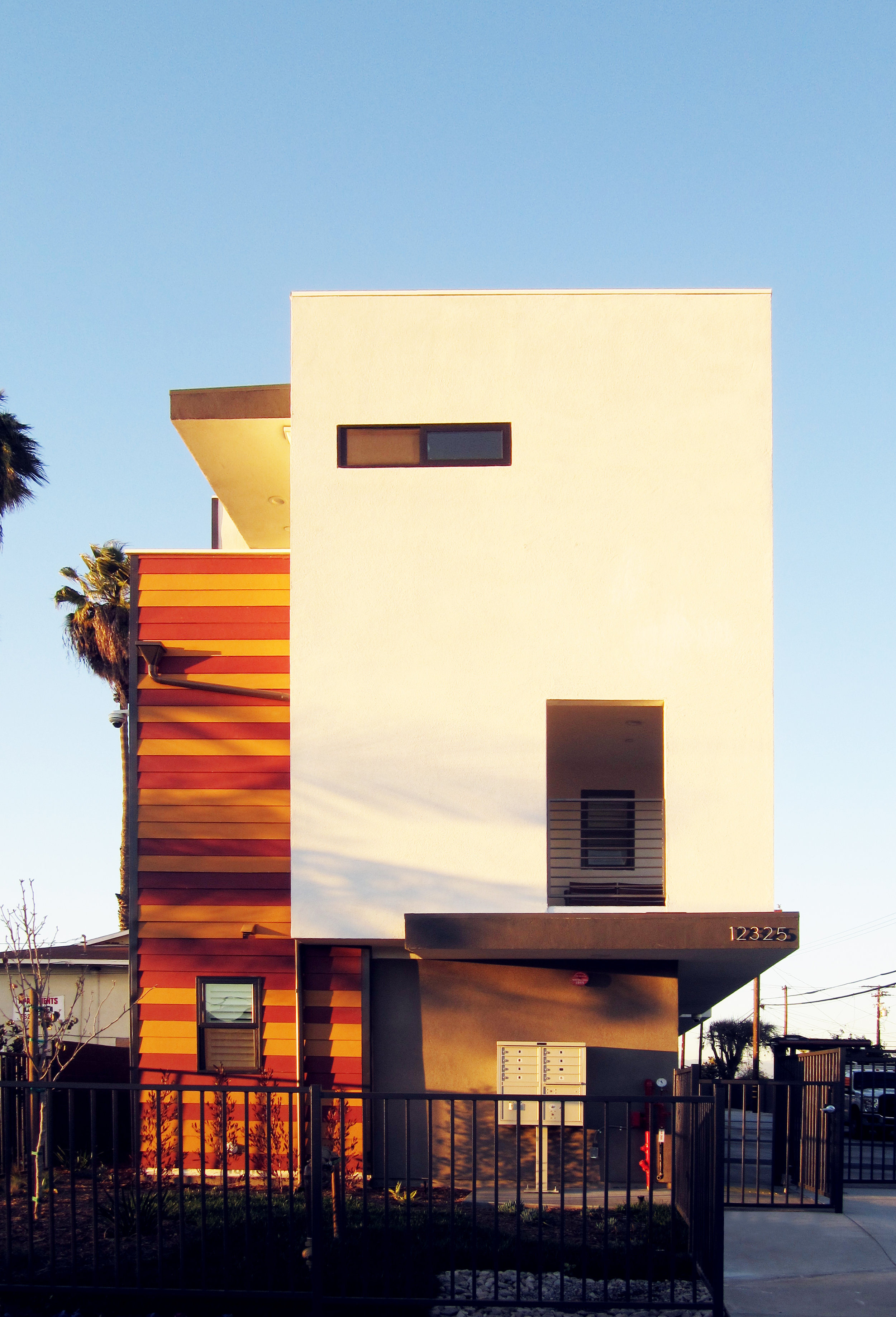


CHESHIRE APARTMENT - NORWALK, CA
Contemporary style 6-unit apartment was proposed in a 50 ft narrow vacant lot in the City of Norwalk.
A typical unit has 2 bed/2 baths on the 3rd floor, an Open kitchen, powder room, and living room on the 2nd floor, and a 2-car garage, private deck & large entry on the first floor.
The accessible unit has 3 beds/2 baths on the 3rd floor, an Open kitchen, powder room and living room/balcony on the 2nd floor, and private deck, 1-bed room & large entry on the first floor.
Two separate building blocks consist of 3 units per each and shared open space was provided with trellis at the rear yard.
Instead of repetitive multi-family house exterior design, creating a variation on building volume was a great design challenge.
The various design idea was put together to achieve a volumetric design in a very economical way.
